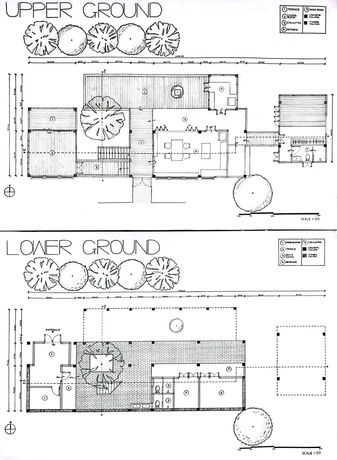top of page

DIAGRAMMING ARCHITECTURAL PRINCIPLES
Project 1
Task:
Explore architectural design through the abstraction of 2 dimensional and 3 dimensional
composition of space.
Conduct background research on the assigned architect and their selected
key building and to produce a complete set of architectural drawings (scale 1:50). The drawings
shall be hand drawn on A3 landscape format and carefully rendered.
3. You are then required to investigate and analyse the key building through the drawings (i.e.
floor plan, sections, elevations etc). Your analysis should be focusing on the following criterias
only:
• MAIN DESIGN INTENTIONS / DESIGN ETHOS
• CONTEXT – Tropical settings, weather, natural lighting & ventilation
• SPACE PLANNING (organization & relationship) - centralized, interlocking
• CIRCULATION & ZONING – spiral, linear, radial / private, semi-private
• STRUCTURE – grid, rhythm
and how these intentions are translated via diagramming architectural principles.
Based on your analysis, formulate your findings into a set of 5 analysis diagrams
and 5 diagrammatic models. The diagrams and models should be precise and
informative to express the analysis of the ideas hidden in the key building.
OUTCOME
REFLECTIons
As diagramming in this fashion was foreign to me and my groupmates before this project, we struggled together to refine our diagramming skills and distil the essence of the building we were assigned for our final projects.
|In the end, I understood the essence of diagramming, it's a skill that seems simple, but truly takes skill to do properly.
bottom of page
























